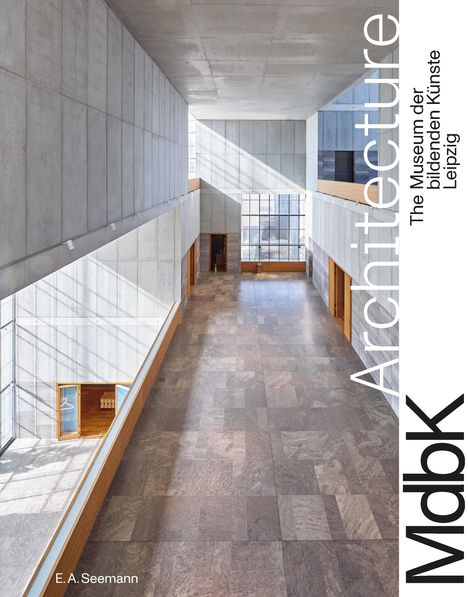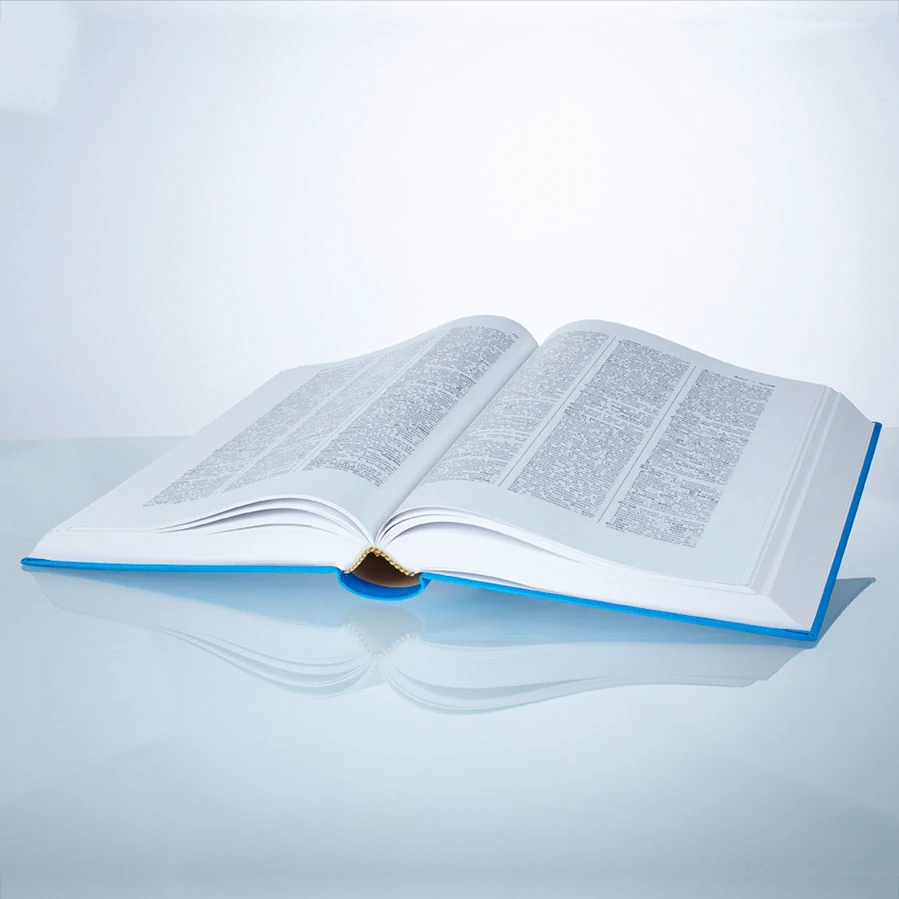MdbK Architecture. The Museum der bildenden Künste Leipzig, Flexibler Einband
MdbK Architecture. The Museum der bildenden Künste Leipzig
- Herausgeber:
- Stefan Weppelmann, Katrin Klietsch, Stadt Leipzig
- Verlag:
- Seemann Henschel GmbH, 12/2024
- Einband:
- Flexibler Einband
- Sprache:
- Englisch
- ISBN-13:
- 9783865025456
- Artikelnummer:
- 12075937
- Umfang:
- 144 Seiten
- Sonstiges:
- 85 Farb- und 26 S/W-Abbildungen
- Gewicht:
- 510 g
- Maße:
- 250 x 195 mm
- Stärke:
- 10 mm
- Erscheinungstermin:
- 13.12.2024
- Hinweis
-
Achtung: Artikel ist nicht in deutscher Sprache!
Klappentext
A MUSEUM FOR TODAY: CONTEMPORARY MUSEUM ARCHITECTURE IN LEIPZIG
The new building of the Museum der bildenden Künste, with its impressive glass façade, is a highlight in the cityscape of Leipzig's centre. The building serves as an important cultural hub, housing one of the oldest civic art collections in Germany. This richly illustrated publication presents the historical context and design vision of the museum's construction in an accessible format. It describes the prominent location, the architectural concept and its implementation, as well as earlier buildings and interim locations.
the definitive book on the architecture of the MdbK
a journey through the building's history and its architecture
includes extensive historic and contemporary photographic material
glass, exposed concrete, shell limestone - a unique aesthetic
a place for observing, exchanging ideas and reflecting
WHERE ART AND ARCHITECTURE MEET
The new building of the Museum of Fine Arts Leipzig (MdbK), designed by the Berlin-based architecture firm Hufnagel Pütz Rafaelian, opened on December 4, 2004 - the anniversary of the destruction of the old museum in 1943 - and has since provided a home for the museum's extensive collection spanning seven centuries. With a height of 36 meters, the structure rises over the surrounding buildings in the city centre. Courtyards and terraces open the museum toward the city, visibly echoing the principle of Leipzig's historic arcades. The remarkable spaciousness within allows for a variety of visual axis. With its open architecture, as well as courtyards and permanent exhibitions accessible free of charge, the museum offers a space for a diverse society to come together, take time, and share knowledge.
A SPACE FOR EXCHANGE AND CONTEMPLATION
This publication on the museum's architecture is being released on the 20th anniversary of its opening. With accessible texts and 100 illustrations, the book highlights this culturally significant place, going beyond its architecture and construction history. In a convenient magazine-sized format, it provides insights into the historical context and architectural design of the museum's new building while also offering a brief look behind the scenes at the spaces where important restoration, educational, and research work is carried out, making it accessible to a broader audience.
For the City of Leipzig, edited by Stefan Weppelmann and Katrin Klietsch. The book is available in both German and English.
Anmerkungen:
Bitte beachten Sie, dass auch wir der Preisbindung unterliegen und kurzfristige Preiserhöhungen oder -senkungen an Sie weitergeben müssen.






